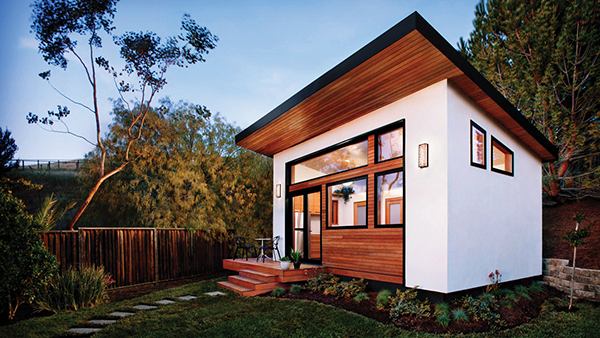As the high cost of living continues to rise, many families are faced with the difficult decision of having their adult children move back home.
In our case, we found ourselves in this exact situation.
Struggling to find affordable housing, we chose to build an Accessory Dwelling Unit (ADU) in our basement to provide our adult children with their own space.
Let’s delve into the process of building an ADU, the financial impact, and the importance of creating a functional and comfortable living space for our loved ones.
Join us on this journey as we navigate the challenges and rewards of having an ADU on our property in Brantford or Brant County, Ontario
The High Cost of Living and Our Adult Child’s Return
The high cost of living forced us to make a difficult decision as our adult child had to move back home due to the housing crisis, leading us to consider alternative solutions.
Among the various options we explored, Accessory Dwelling Units (ADUs) emerged as a viable solution to tackle the challenges posed by the housing crisis.
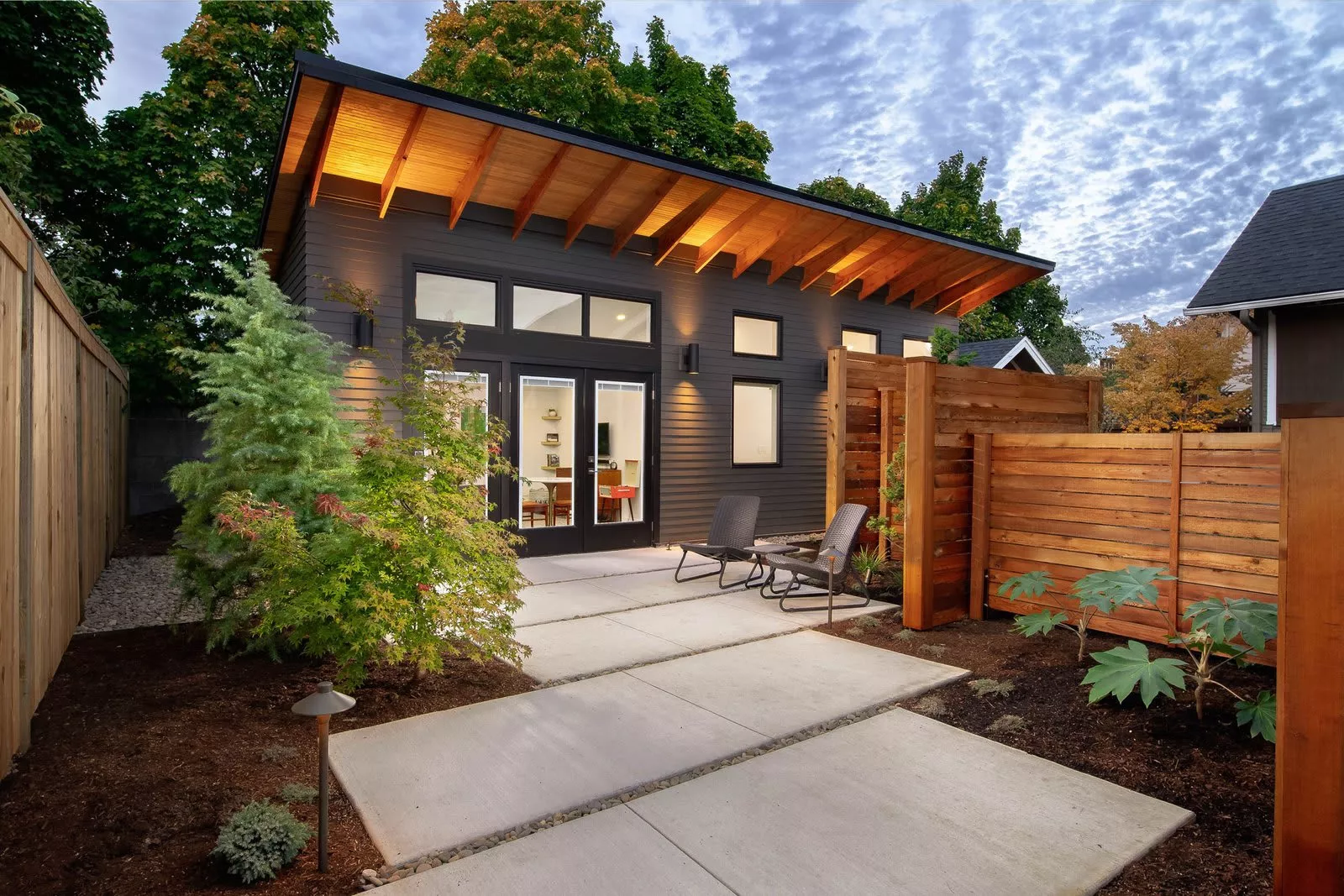
These secondary units built on our property not only provided a sense of independence for our adult child but also helped us address the lack of affordable housing options in the area.
Collaborating with a local construction company specializing in sustainable and efficient ADU designs, we were able to navigate the complexities of zoning regulations and building codes, ensuring a smooth transition for our family.
The Struggle to Find Affordable Housing
Our search for affordable housing options in Brantford and Brant County proved to be challenging, especially with the limited availability and soaring prices.
Despite our efforts to explore various neighborhoods and listings, we were met with a stark reality – the demand far outweighed the supply of affordable housing.
This scarcity pushed prices to unprecedented levels, causing immense strain on individuals and families looking to secure a place to call home.
As the housing crisis worsened, the ripple effects extended beyond mere financial implications, impacting social well-being and community cohesion.
We found ourselves confronting a stark contrast between the need for adequate shelter and the harsh reality of a housing market in turmoil.
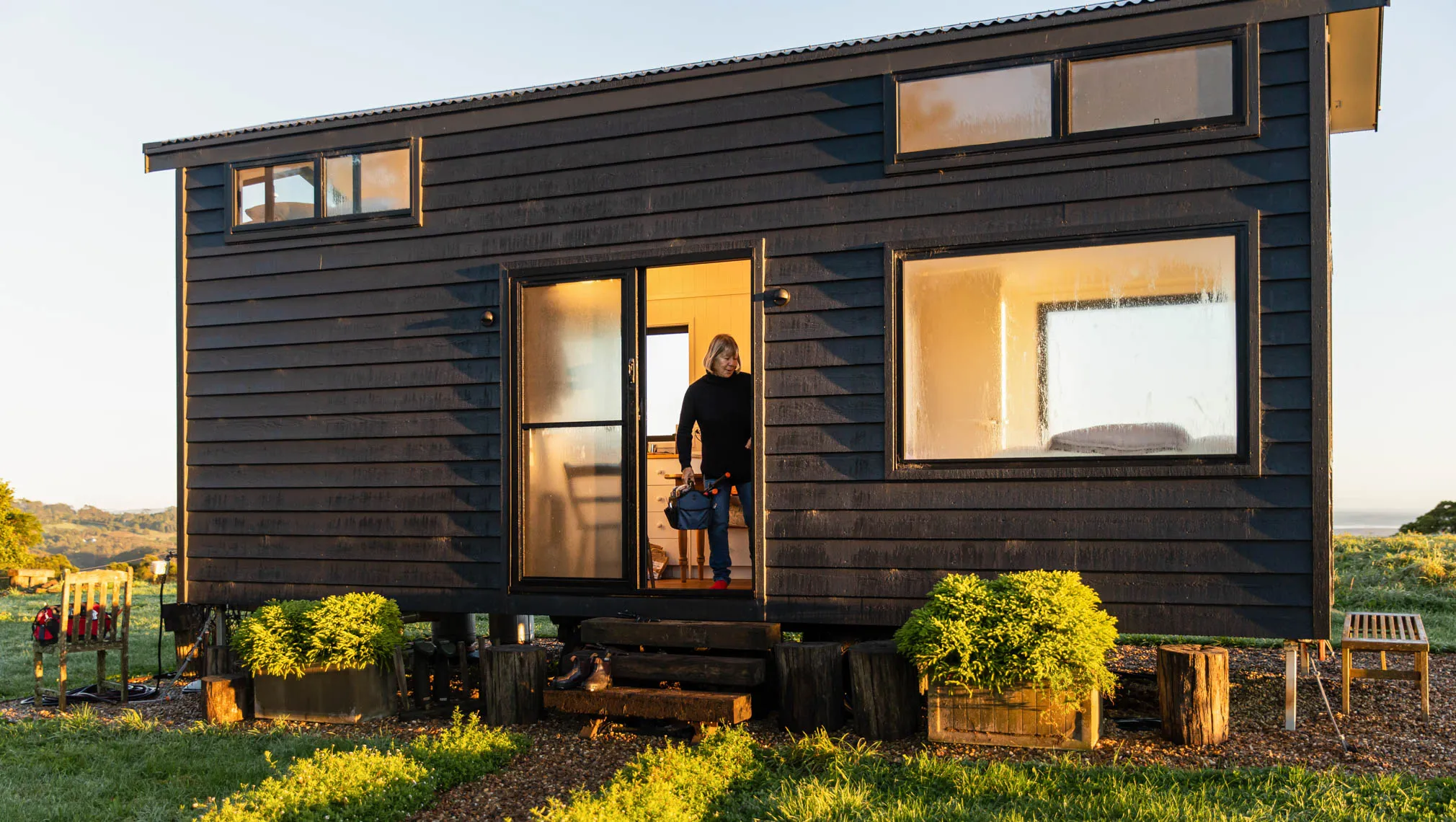
Our Decision to Have Our Adult Child Move Back Home
Given the circumstances, we made the choice to welcome our adult child back home, prioritizing their well-being and comfort during this challenging period.
One of the primary reasons that influenced this decision was the strong sense of family support that we value in our household. We believe that having our adult child back home allows us to provide the emotional and practical support they need during difficult times.
The current housing affordability challenges played a significant role in our choice. Creating a safe and comfortable living environment, where our child feels secure and cared for, has always been a top priority for us as a family.
What is an ADU and Why Did We Choose to Build One?
An Accessory Dwelling Unit (ADU) is a self-contained living space that provides independence within a family-owned property, offering privacy and functionality for multigenerational households like ours.
ADUs have gained popularity due to their ability to accommodate changing family dynamics, allowing for aging relatives to have close support without compromising their autonomy.
Being able to live in proximity with loved ones while maintaining separate living spaces fosters a sense of togetherness and community within the family unit.
Flexibility in design and potential rental income from the ADU are additional advantages that influenced our decision to incorporate one on our property.
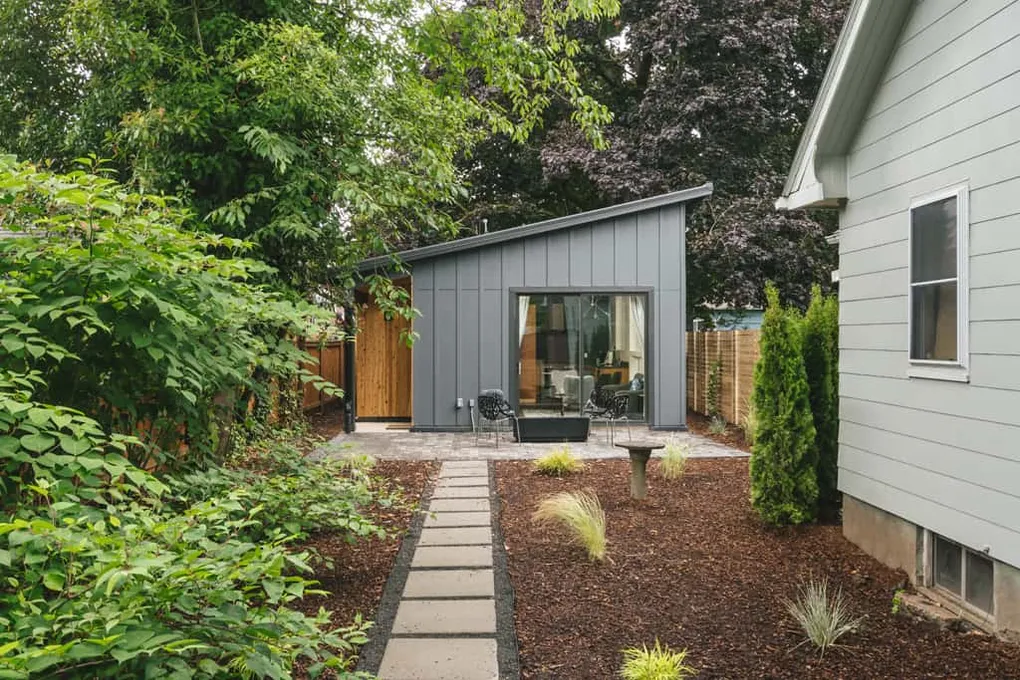
Explaining the Concept of an Accessory Dwelling Unit
An ADU or Granny flat is a versatile living space that allows for additional accommodation on a property, offering flexibility and privacy for occupants.
ADUs are known for their adaptability and can serve various functions depending on the homeowner’s needs. They can be used as a home office, rental unit, guest suite, or even a cozy retreat for aging parents.
Design flexibility is a key feature of ADUs, as they can be customized to blend seamlessly with the main property or stand alone as a separate structure. Their compact size makes them easier to maintain and more cost-effective than traditional single-family homes.
The functionality of ADUs is another appealing aspect, providing self-contained living quarters complete with a kitchen, bathroom, and living area. This autonomous setup ensures that occupants have all the essentials for comfortable day-to-day living.
For households, ADUs offer an array of benefits, including the potential for extra income through renting out the space or increased property value. They also provide a solution for multigenerational living situations, offering a sense of independence while still being close to loved ones.
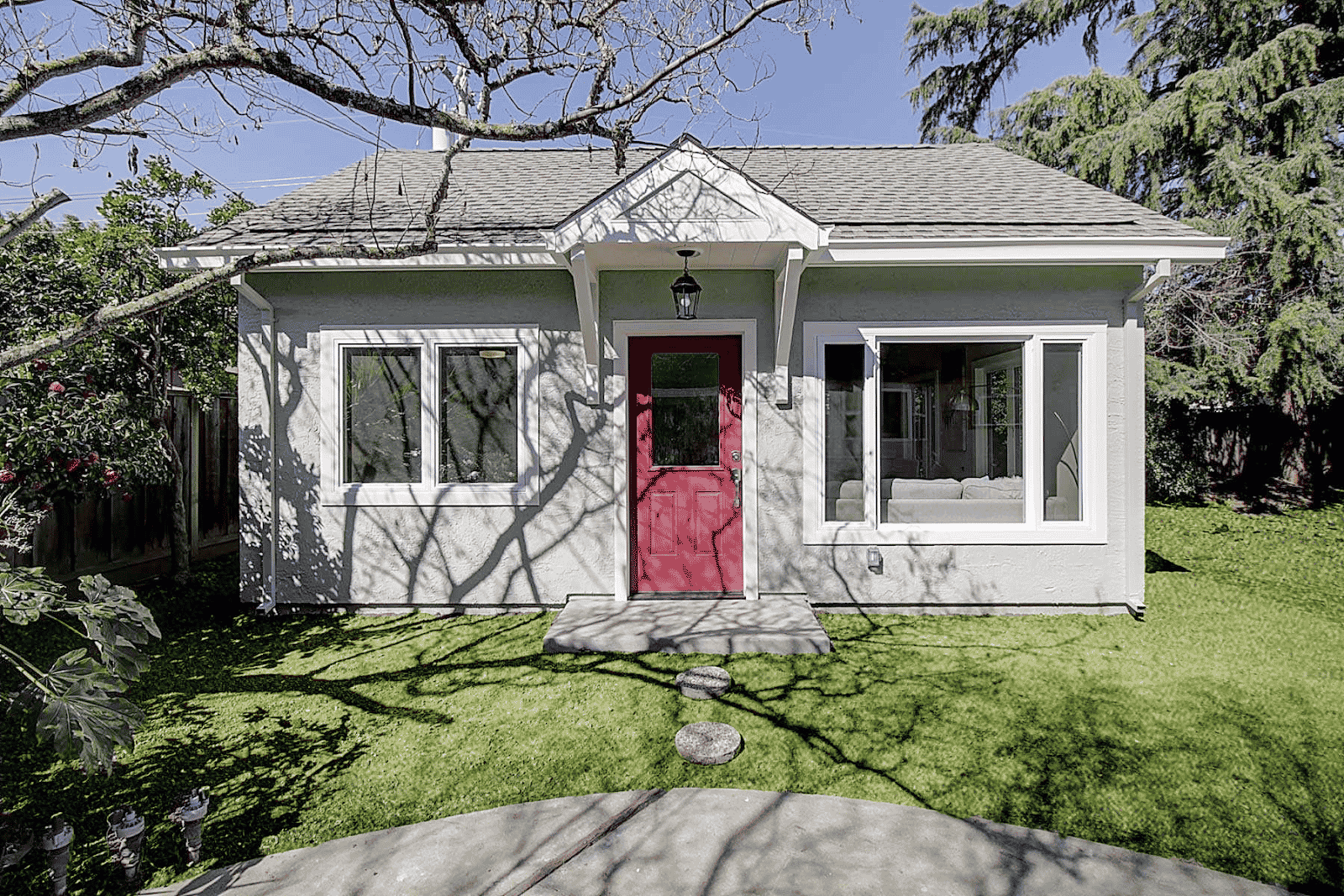
Benefits of Having an ADU on Our Property
Having an ADU on our property offers the advantages of increased housing flexibility, potential rental income, and the ability to accommodate changing family dynamics effectively.
One of the key benefits of incorporating an ADU is the versatility it provides. Whether it serves as a space for guests, a home office, or a rental unit, an ADU can be adapted to suit various needs.
From a financial perspective, an ADU can offer homeowners a valuable source of extra income through rental opportunities. This additional revenue stream can help offset mortgage payments and property maintenance costs.
With evolving family structures and dynamics, having an ADU ensures that there is always room for growing families, aging parents, or returning adult children without the need for major renovations or expansions.
The Process of Building an ADU in Our Basement
Embarking on the construction of an ADU in our basement involved navigating permit requirements, collaborating with contractors, and designing a space that meets both regulatory standards and our family’s needs.
Initially, understanding the local zoning laws and regulations pertaining to accessory dwelling units was crucial. Obtaining the necessary permits involved submitting detailed plans and applications to the local building department, which required adherence to specific construction codes and guidelines.
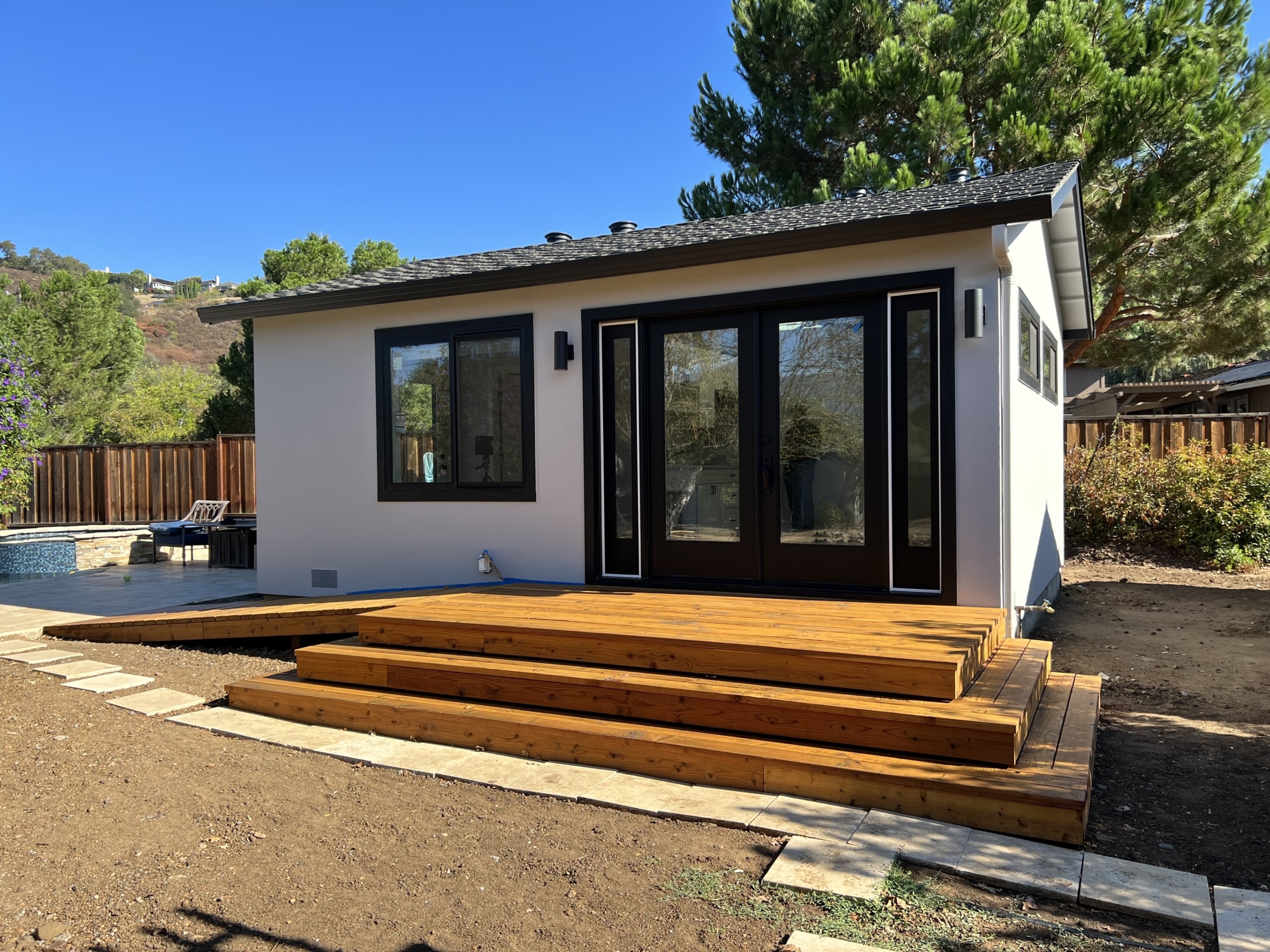
Collaborating with contractors entailed seeking bids, evaluating proposals, and selecting a team with a proven track record in ADU construction. Clear communication and regular updates with the contractors ensured that the project stayed on schedule and within budget.
When it came to design considerations, balancing aesthetic appeal with functionality was key. Maximizing the available space, incorporating sufficient lighting, and ensuring proper ventilation were all integral aspects that needed to be carefully planned out.
Obtaining Permits and Meeting Building Codes
Securing the necessary permits and ensuring compliance with building codes were essential steps in the construction of our ADU, guaranteeing safety and adherence to regulations.
When pursuing the permits for your ADU, you’ll need to provide detailed plans and specifications to the local building department for review, making sure they meet all zoning and construction requirements.
Obtaining these permits not only ensures that your project is legally approved but also verifies that the construction meets the necessary safety standards.
Building codes exist to safeguard the structural integrity of your ADU and the well-being of its occupants, emphasizing the significance of following them diligently to avoid any potential hazards or legal complications.
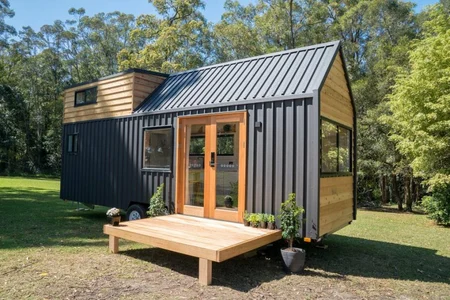
Working with Contractors and Designing the Space
Collaborating with Hache Construction, we tailored the design of the ADU to create a functional and aesthetically pleasing living space that meets our adult child’s requirements.
Throughout the design process, our goal was to ensure that each aspect of the living space was meticulously customized to address the unique needs of our adult child.
Hache Construction played a pivotal role in helping us integrate specialized features such as widened doorways and accessible bathroom fixtures, making the ADU suitable for our child’s mobility requirements.
- This collaboration allowed us to not only focus on the aesthetic appeal of the living space but also prioritize the practical aspects that are essential for our adult child’s comfort and safety.
- Attention to detail was key in this project, with the construction company paying meticulous attention to every element, from flooring selections to lighting fixtures, to ensure a cohesive and inclusive design.
- The seamless integration of these specific features truly transformed the ADU into a thoughtfully crafted living environment that caters to our child’s needs without compromising on style or functionality.
Creating a Functional and Comfortable Living Space
Ensuring privacy and convenience, our ADU design prioritized separate entrances, functional amenities, and a layout that enhances comfort and independence for our adult child.
By creating distinct entrances for both the main house and the ADU, we were able to cultivate a sense of autonomy and privacy for our adult child, enabling them to come and go as they please without intruding on the main household.
Adhering to the importance of inclusivity, the functional amenities incorporated in the ADU cater to their daily needs, including a cozy living space, a fully equipped kitchen, and a private bathroom.
The layout of the ADU was carefully optimized to maximize space utilization, promoting a seamless flow between the different areas while ensuring that each serves a specific purpose.
This strategic design approach not only enhances the functionality of the space but also contributes to the overall well-being and independence of our adult child.
The Importance of Privacy and Separate Entrances
Privacy and individual access were central aspects of the ADU design, ensuring a sense of autonomy and personal space for our adult child within the family home.
Having a separate entrance not only offers practical benefits, such as easy access and added security, but it also symbolizes a distinct boundary between shared family space and the private domain of the adult child.
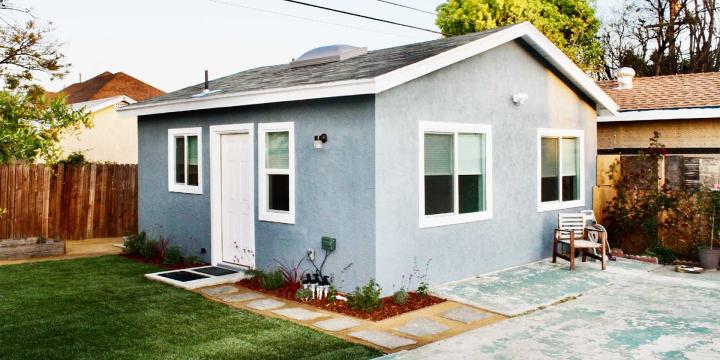
This division can foster a sense of independence and ownership over their living area, promoting a healthy balance between communal interactions and solitude.
By incorporating privacy measures in the design, we prioritize our adult child’s need for comfort, respect their individuality, and support their journey towards adulthood.
Designing the ADU to Meet Our Adult Child’s Needs
Tailoring the ADU design to cater to our adult child’s requirements involved customizing living spaces, amenities, and features that align with their lifestyle and preferences.
Creating a welcoming and functional living area was a top priority, ensuring space for relaxation and entertainment.
Color schemes were carefully selected to reflect their taste and personality, infusing warmth and character into the layout.
The inclusion of a versatile workspace allowed for productivity and focus while adapting to their work-from-home needs.
The Financial Impact of Having an ADU
Building and maintaining the ADU entailed initial costs, but the potential rental income and long-term investment opportunities offered a promising financial outlook for our family.
Establishing an ADU involves upfront expenses for construction, permits, and utilities; however, these costs are typically offset by the rental revenue generated from tenants residing in the additional unit.
By leveraging the ADU as a source of supplemental income, homeowners can accelerate the return on their investment and enhance their overall financial stability.
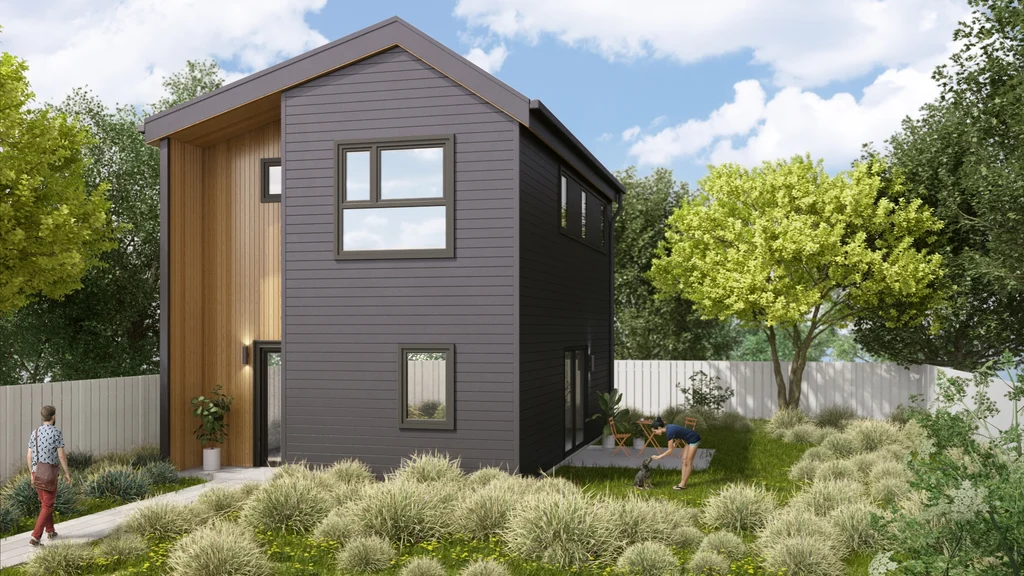
Over time, the property value of homes with ADUs tends to appreciate, offering a significant asset that contributes to the owner’s overall net worth.
The flexibility of utilizing the ADU for various purposes, such as long-term rentals, short-term stays, or housing relatives, adds versatility and potential earning streams to the property portfolio.
In essence, the strategic incorporation of an ADU not only diversifies financial assets but also positions homeowners for sustained profitability in the real estate market.
Costs of Building and Maintaining the ADU
Understanding the costs associated with building and maintaining the ADU was crucial in managing their budget effectively and ensuring the financial viability of the project.
Expenses related to constructing and upkeeping the ADU can vary significantly based on factors such as size, location, materials, and labor costs. Budget considerations should include not only the initial construction expenses but also ongoing maintenance costs.
One cost-saving measure worth exploring is to opt for energy-efficient appliances and sustainable building materials, which may result in lower utility bills in the long run.
Creating a detailed financial plan that accounts for contingencies and unexpected costs is essential to avoid budget overruns and financial strain.
Considering different financing options, such as loans or grants specifically for ADU construction, can also help alleviate some of the financial burden. By carefully managing expenses while keeping quality in mind, homeowners can ensure that their ADU project remains financially sustainable and successful.
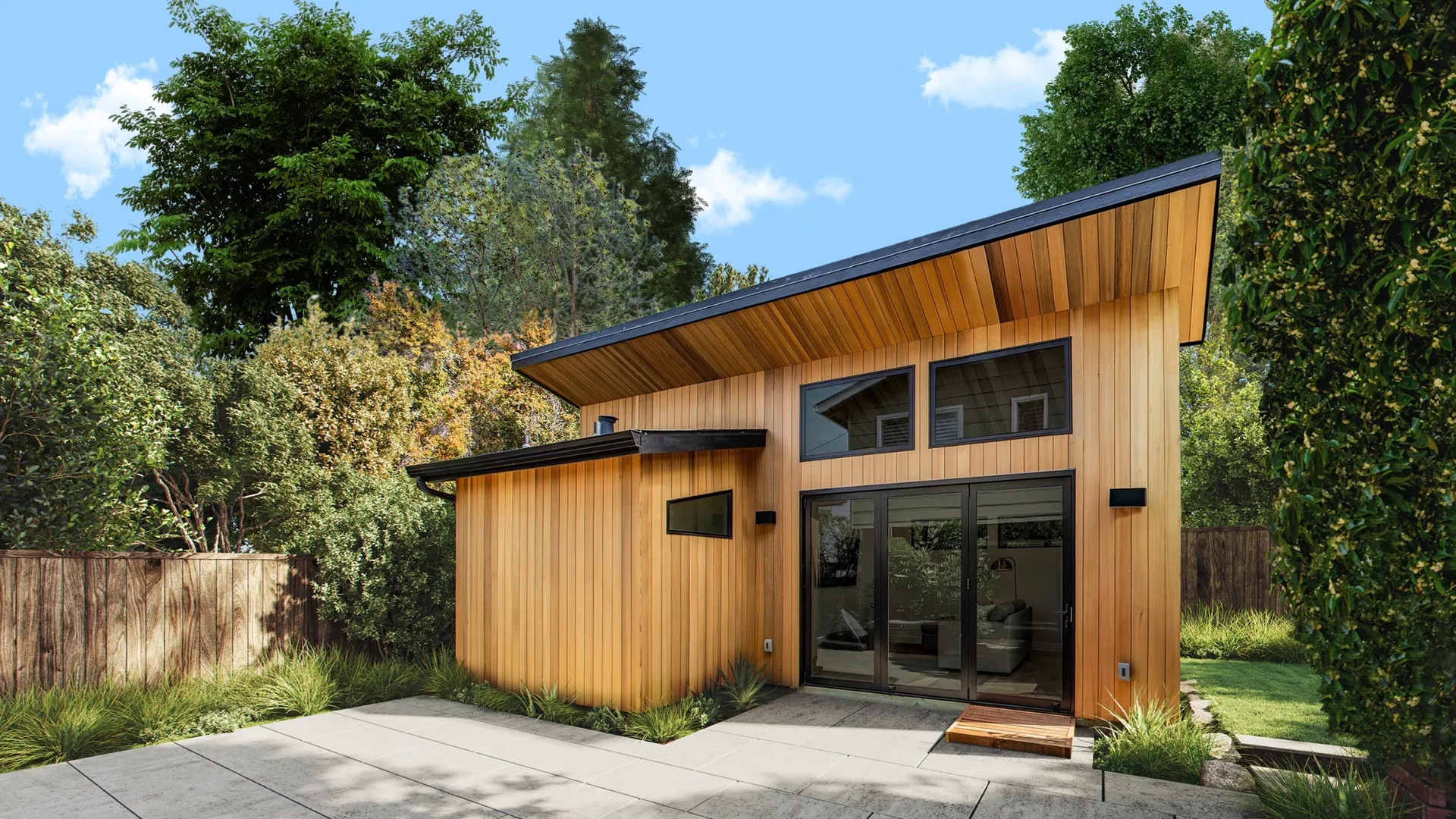
Potential Rental Income and Long-Term Investment
Exploring the potential for rental income and viewing the ADU as a long-term investment underscored the financial benefits that our property enhancement could bring in the future.
By tapping into the rental market through an ADU, homeowners can not only diversify their income streams but also potentially offset mortgage payments or even turn a profit over time.
This additional revenue can significantly contribute to building a solid financial foundation, providing stability and security for the future.
Maximizing the strategic value of an ADU goes beyond immediate returns, as the presence of such an asset can boost the overall property value, attracting a broader pool of potential buyers or renters.
The appreciation in property value coupled with the ongoing rental income can pave the way for wealth accumulation and long-term financial growth.
Frequently Asked Questions (FAQs)
What is an ADU and why do we need one?
An ADU, or Accessory Dwelling Unit, is a secondary living space on a single-family lot. We need one because our adult child is moving back home due to the high cost of living and we want to give them their own separate living space.
How will building an ADU benefit our adult child?
Having their own living space will provide our adult child with privacy and independence while still being close to home. It will also give them the opportunity to save money and have a place of their own.
What are the requirements for building an ADU?
The requirements vary depending on where you live, but generally, you will need a permit, meet certain size and height limitations, and follow building codes for safety and accessibility.
Will an ADU increase the value of our home?
Yes, an ADU can increase the value of your home as it is considered an additional living space. It can also attract potential buyers in the future who may be looking for a multi-generational living situation.
How long does it take to build an ADU?
The timeline for building an ADU can vary, but typically it can take anywhere from 3-6 months. This includes the planning and permit process, as well as the actual construction.
Can we use the ADU for other purposes besides for our adult child?
Yes, you can use the ADU for other purposes such as a rental unit or a home office. However, it’s important to check with your local zoning regulations to ensure that the ADU can be used for these purposes.
